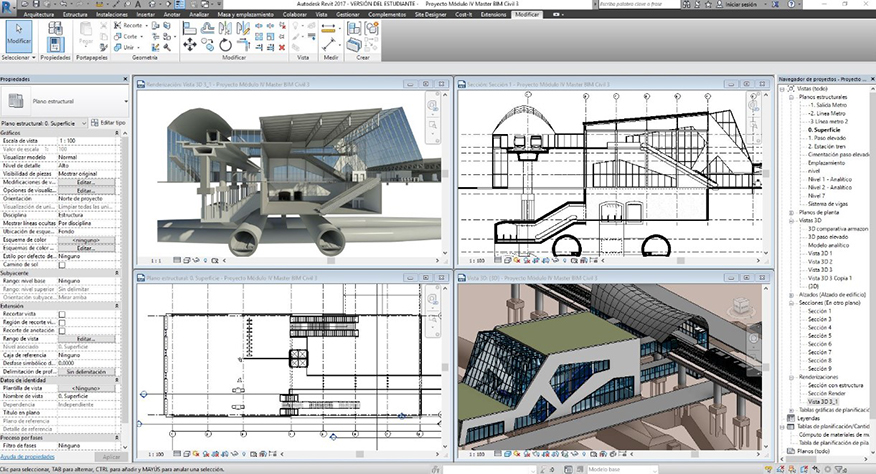Introduction
In the intricate world of architectural design, digital tools play a pivotal role in translating vision into tangible spaces, structures, and experiences. Among the many software solutions at the disposal of architects, interior designers, and DIY enthusiasts, BIM (Building Information Modeling) and CAD (Computer-Aided Design) stand as the cornerstones of modern construction and development.
Understanding the nuanced differences of each can greatly influence the efficiency and utility of the tools you use. Whether you’re a seasoned professional or a burgeoning enthusiast, the choice between BIM and CAD is not merely semantic – it’s practical. Join us as we dissect the fundamental disparities and help you decipher which digital blueprint best suits your needs.
But, What is BIM and CAD?
Before we venture into dissecting what separates BIM from CAD, it’s vital to comprehend their individual roles.
- CAD, or Computer-Aided Design, comprises a wide range of applications, which use computer technology to aid in the design and especially the drafting stages of a design project.
- BIM, or Building Information Modeling, is an intelligent 3D model-based process that gives architecture, engineering, and construction (AEC) professionals the insight and tools to more efficiently plan, design, construct, and manage buildings and infrastructure.
The reason to deconstruct these tools is to understand that while they share commonalities in the digital space, their methodologies, and consequently, their roles are distinctly separate.
Understanding CAD

CAD is the grandparent of digital design, the dawn of a new era that replaced the cumbersome drafting boards. It involves creating computer models defined by geometrical parameters. These models typically appear on a computer monitor as 2D drawings to aid in the design, providing data storage and processing of designs.
The Dominion of 2D
CAD initially emerged as 2D drafting software but has since evolved to include 3D capabilities. Architects and designers use CAD to create precision drawings or technical illustrations of structures, which is valuable in the detailed development stage.
CAD in Application
Architects and interior designers use CAD to plan and renovate spaces. For professionals in these industries, the precision and accuracy of CAD drawings are irreplaceable. For instance, when creating blueprints for custom-built homes, CAD provides the ability to visualize the project in various scales and perspectives.
Understanding BIM

BIM is a holistic approach to the design process, enhancing it with intelligence and data. Unlike CAD, which is primarily focused on the geometry and appearance of a design, BIM is about capturing all the information about a project in a digital format. This encompasses every aspect of a project’s lifecycle, from planning and design to construction and management.
The Intellect Behind the Model
In BIM, the architectural model is not purely geometric; it contains intelligent ‘data’ about the building’s characteristics, materials, and behavior. This data-driven approach enables professionals to understand how the building will perform before it’s even built.
BIM in Application
For architects and the AEC industry at large, BIM software like Revit is indispensable. It allows for better coordination between disciplines, time and cost savings, and the potential for more sustainable designs by analyzing environmental impact. It’s not just about creating a pretty picture; it’s about creating a myriad of possibilities and predictions that can inform the project at every stage.
Key Differences Between BIM and CAD
The Dimension Question
CAD is intrinsically a 2D intuitive design system that represents the spatial organization and form of buildings. In comparison, BIM is a 3D-based system that demonstrates the functional and spatial relationships within the construction environment. This third dimension is critical as it allows for a deeper level of analysis during the project’s lifecycle.
Collaboration Capabilities
Another distinct feature is collaboration. CAD typically excels at relatively linear processes—one artist, one vision. BIM, however, thrives in a collaborative environment, integrating input from various stakeholders in real time. Tools like Autodesk BIM 360 foster communication and data sharing, which can be invaluable in large, complex projects.
Data Management and Visualization
The granularity of data is perhaps the most profound difference. CAD is about drawing production, output, and documentation, while BIM is about the data and information used to inform those drawings. BIM visualizes not just the building but complete data on every component, material, and system within it. This is why BIM is increasingly becoming a central platform for project management.
Choosing the Right Tool for the Job
For architects and design professionals, the choice between BIM and CAD is usually contextual. For example, BIM is often the preferred choice for complex, collaborative, and data-driven projects, while CAD is still an excellent tool for straightforward, single-user, geometrically driven design work.
However, the lines are blurring. Many professionals use a blend of BIM and CAD systems to capitalize on the strengths of both. As for DIY enthusiasts, the decision often comes down to the complexity of the project. Tools like MSMV, which incorporate elements of both BIM and CAD, are great entry points into digital design to bridge the gap between the professional and the neophyte.
Let’s Dumb it Down
Imagine you’re drawing your dream house with a pencil and paper. That’s what CAD is like – it’s the digital version of your pencil, perfect for detailed drawings and plans. BIM, on the other hand, is like imagining your house as a model where each brick and window is smart and knows all about itself. With BIM, you’re not just drawing; you’re building a smart model that helps you see everything about your house even before you lay the first brick.






