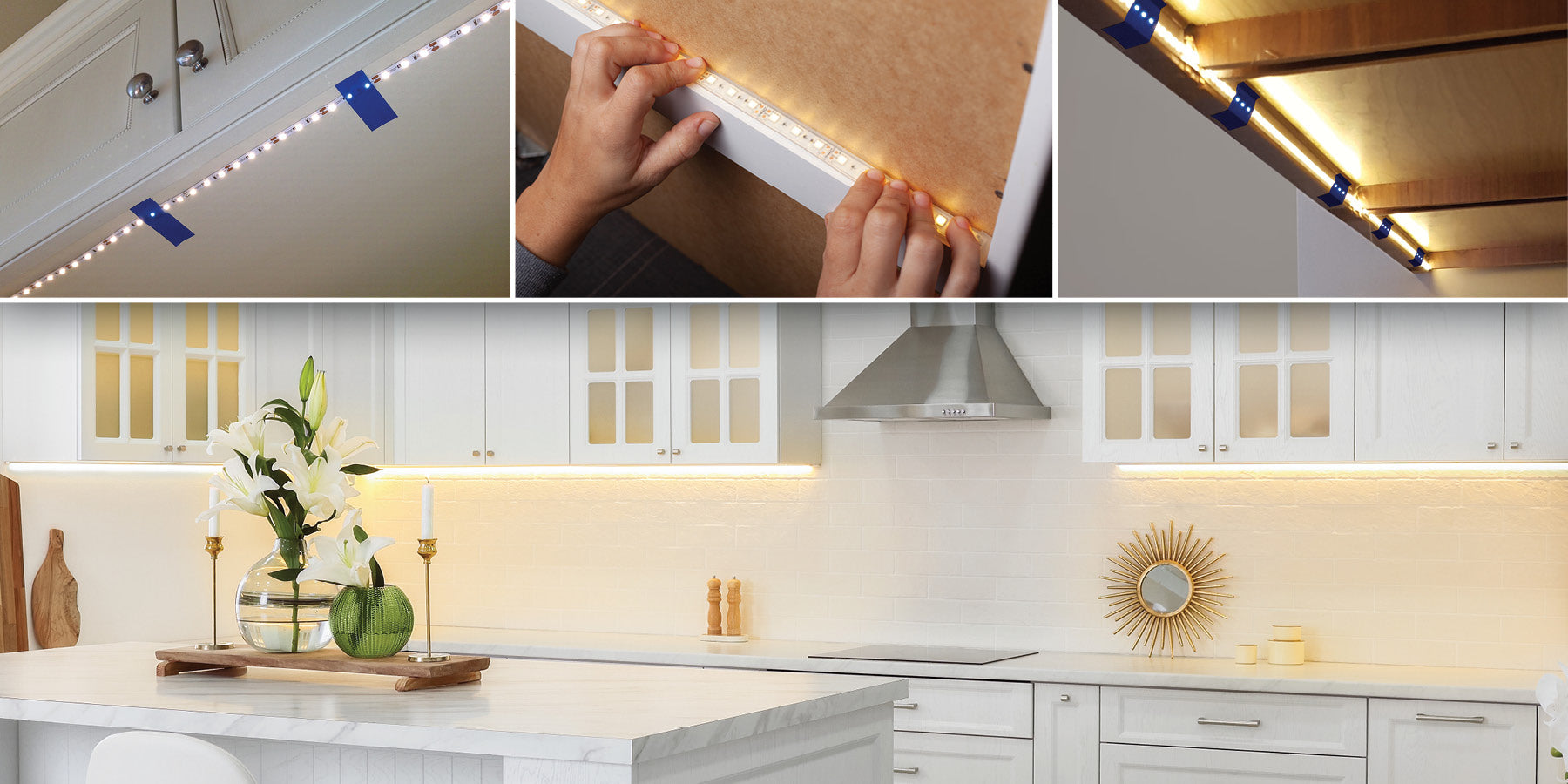Introduction
Whether you’re considering a full kitchen makeover or simply looking to refresh your current setup, integrating unique design elements can enhance the atmosphere and turn your cooking space into a truly exceptional and welcoming retreat. By using these ten innovative design tips, you can inject a dash of personality and style into your kitchen, transforming it from ordinary to an extraordinary culinary sanctuary that mirrors your distinct personality and preferences.
1. Learn the Power of Color Psychology

Source: Colour Graphics
Color isn’t just decorative; it’s a powerful tool that can affect your mood and appetite. Warm tones like red, yellow, and orange are known to stimulate hunger and conversation, perfect for the sociable kitchen. Cooler hues like blues and greens can bring a calming effect, making them a great choice for busy family kitchens where the hustle and bustle can be overwhelming.
It’s not about painting every wall a certain color, but rather using strategic pops of these shades through your choice of accessories, backsplashes, and even in the color of your kitchenware to nudge the subconscious in the right direction.
2. Incorporate Hidden Outlets and Charging Stations

Source: Edgewood Cabinetry
Today’s kitchens are high-tech hubs where devices need constant charging. Traditional outlets can disrupt the flow of your backsplash or interrupt the aesthetics of your modern kitchen. Incorporate hidden outlets, for example, in your island or underneath upper cabinets, so they’re out of sight yet easily accessible.
Consider a charging drawer or a pop-up charging station for a sleek and modern solution that keeps your tech out of the way and your countertops free of clutter.
3. Create a Customized Backsplash Mural

Source: Clay Squared
While subway tiles and mosaic patterns are classics, a personalized backsplash can be the standout feature of your kitchen. An artistically designed mural can add a unique charm that reflects your personality. Think about family initials, painted landscapes, or abstract designs that match your kitchen’s theme.
Working with a tile artist to incorporate the artwork into your tiled wall is a one-of-a-kind touch that will make your kitchen a conversation starter.
4. Convert a Cabinet Into a Pull-Out Utensil Organizer
Source: Pinterest
Tired of rummaging through drawers to find the right ladle or spatula? A pull-out organizer built into a cabinet can keep all your cooking essentials neat and within reach. The vertical design of these organizers utilizes the full height of the cabinet and ensures every utensil has its place. Not only does this streamline your cooking process, but it also maintains a clutter-free countertop and a unified kitchen aesthetic.
5. Tuck Away the Microwave
Microwaves are kitchen staples, but they can be clunky countertop eyesores. Instead of taking up valuable space on your counters, consider incorporating a built-in microwave into your cabinetry. Placing it at eye level makes it more accessible and can contribute to a cohesive look that flows with the rest of your kitchen design.
6. Install Dimmable Under-Cabinet Lighting

Source: Armacoast Lighting
Proper kitchen lighting is essential for both functionality and ambiance. Under-cabinet lighting not only aids in meal preparation by providing focused task lighting, but it also creates a warm glow that can add a touch of sophistication to your kitchen at night. Choose LED strips with dimmers that allow you to control the level of light to match the time of day or the mood of your gathering.
7. Utilize Open Shelving for a Personal Display
:max_bytes(150000):strip_icc()/PAinteriors-49-ad30e6121067491c8b1e13eaa85e3966.jpeg)
Source: Nelson Cabinetry
Open shelving is a growing trend in kitchen design because it adds a sense of airiness and warmth. It also presents an opportunity to display your favorite dishes, cookbooks, and heirlooms that tell a story about your family’s culinary history. Play with the arrangement to create a pleasing visual display that adds character to your kitchen.
8. Incorporate a Sliding Step Stool

Source: Hideaway Solutions
High cabinets and shelves make storage space efficient, but they’re not always practical. A sliding step stool built into the toe kick of your lower cabinets offers a smart solution. It allows for easy access to your highest storage while seamlessly blending in with your kitchen design. This is especially great for homes with children or shorter adults who may struggle with attic ladders or conventional step stools.
9. Maximize Storage with a Pegboard Wall

Source: Apartment Therapy
Pegboards aren’t just for the garage; they can be a stylish and functional addition to your kitchen. With hooks and accessories, a pegboard on one of your kitchen walls can store pots, pans, utensils, and even spices, keeping everything within quick reach. By customizing the layout and color of your pegboard, you add a practical, yet visually interesting, organizational element to your space.
10. Add a Fold-Out Ironing Board
Source: ebay
A fold-out ironing board integrated into your cabinets is a multi-purpose addition that can be a game-changer, especially if your home lacks space for a traditional ironing board. When not in use, it can be tucked away, out of sight. This space-saving idea is an excellent example of how a kitchen can serve more than one function without sacrificing style or practicality.






